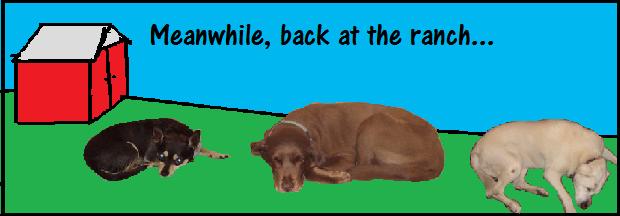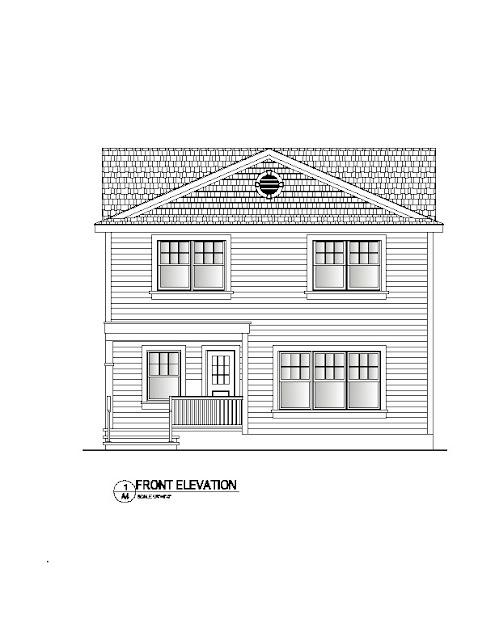Just a quick post on the status of the new beach house! We think we have pretty firm plans. Of course, we thought the plans were pretty firm a few weeks ago but then we made some changes. I am sure there will be more changes to come, but there is only so much you can do with a rectangular box to work with. Blogger won't let me squish these closer together so I apologize for the spaces between things. I am lobbying for a terrapin instead of an anchor. You get the idea though - there will be something decorative on the front. 

Here is the back of the house
Here is the main level. Kitchen, laundry, bath, Great room and a study that could be a 5th bedroom. We are going to get rid of the door to the bathroom from the porch and rearrange the kitchen a bit.
Here is the upstairs. 4 bedrooms and 2 baths and a upper balcony to watch the sunsets over the bay.
So Yay! We have something to work with and more importantly for you readers - something for me to blog about for the next ??? months as the previous house is torn down and the new one emerges. :)








1 comment:
Oh, wow, now I have to read all the way through to see where it is. I'm THRILLED for you!!
Post a Comment