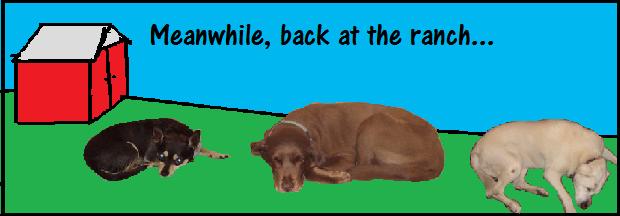Wow - is this something!
I used to think the Michell's house next door was large but ours is sort of making hers look small (which it really is not).
Mike and Kristian discussing the front steps.
Here's the back porch and view of the back yard over to the garage.
And from the back yard looking toward the back porch. That's Michelle's house on the left.
When you walk in the front door, the open space to the right is the kitchen. The framed rooms are the laundry room and a bath. If you look closely, there are sliding glass doors that open to an outdoor covered back porch.
To the left when you walk in is the study/possible 5th bedroom.
This is the "great room" where we will spend all of our time when we're inside the house.
We are building a full bath/changing room onto the garage. We have some fun ideas for this bath but you'll have to wait to hear them!
The stairs aren't in yet, so we had to climb up a ladder to get upstairs. Yikes!
Somehow I only managed to take one picture of the master bedroom looking out through the sliding doors. that's Mike standing on the upstairs porch and our builder Kristian with the plans. The master is on the right side of the house as you face it from the street.
The view from the upper porch toward the bay. I never noticed that tree before. I think we'll still have a fine view of the sunset.
The other bedroom at the front of the house also has a door to the porch.
Here's one of the other bedrooms upstairs.
Bathroom upstairs.
Look - the back neighbor put in a pool! We may need to make friends with them! By the change in the color of the stones, you can see the property line between our yard and the neighbors. We'll be putting up a white fence like the back neighbors along that line but only as far as the back of the house.
Here you can see the garage from above.
We'll be back again in July so hopefully there will be a lot of progress between now and then. I'll post photos that Kristian sends us between now and then.
















































